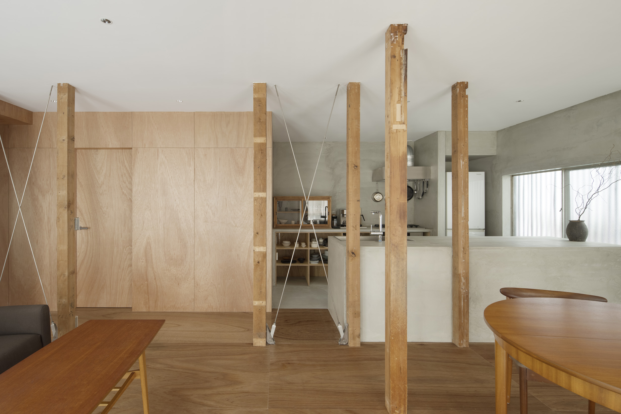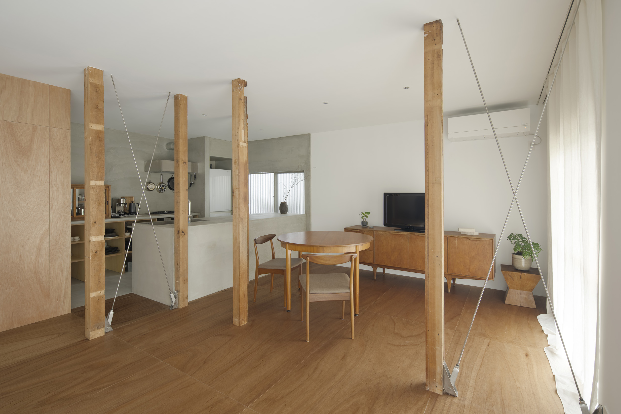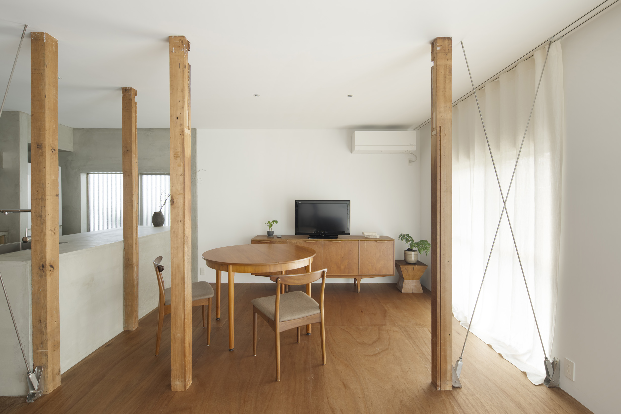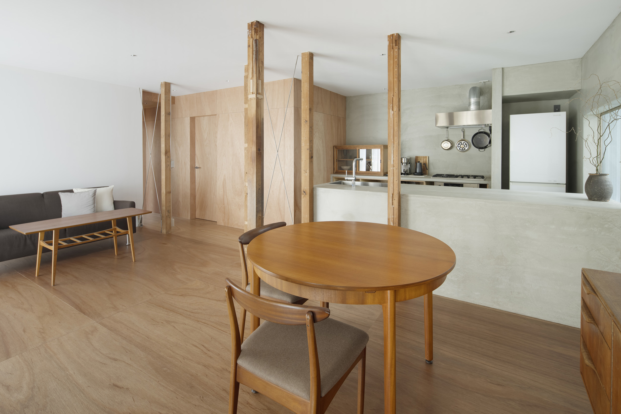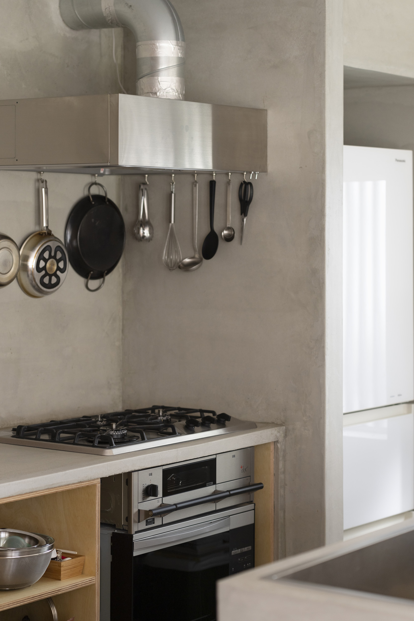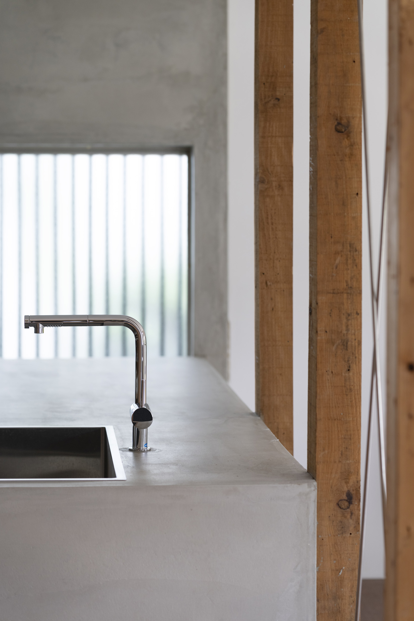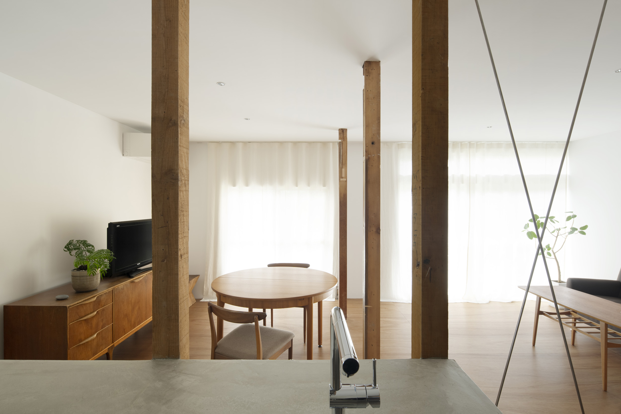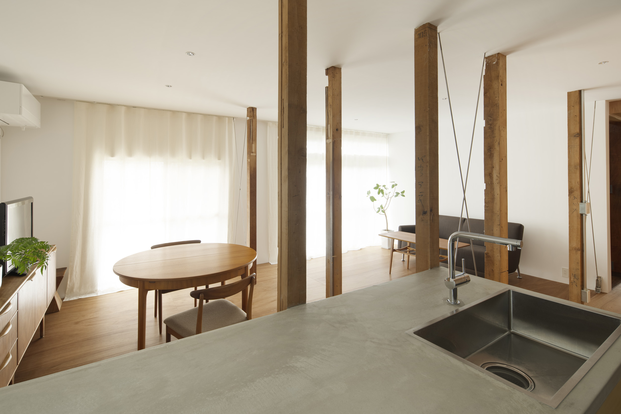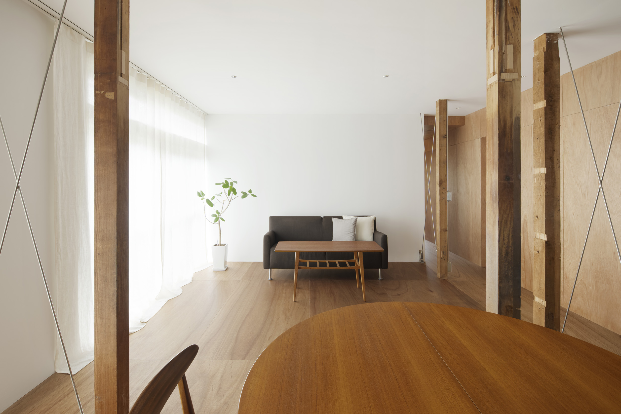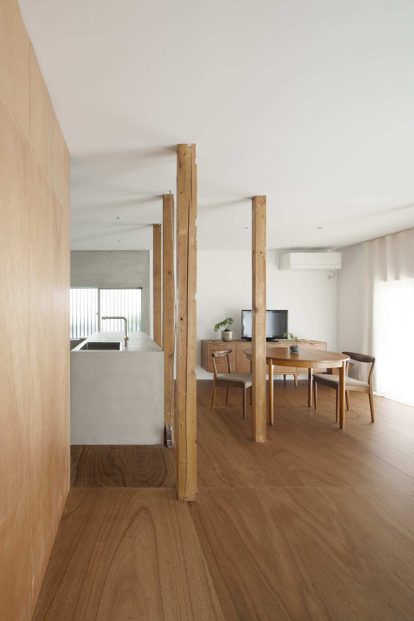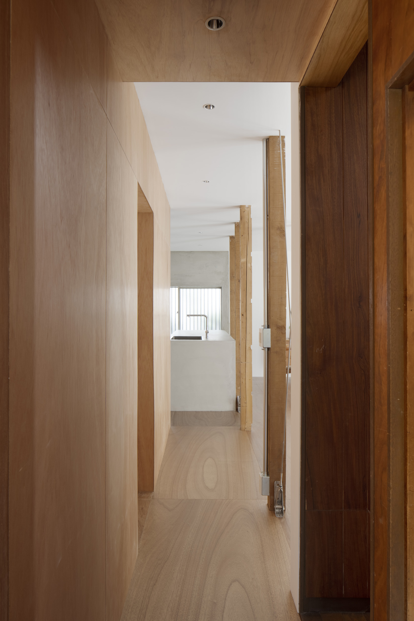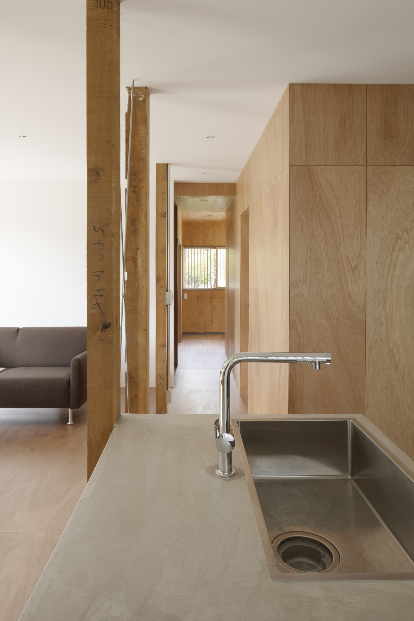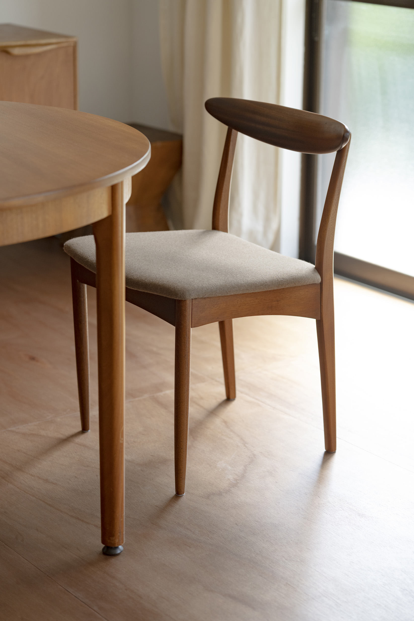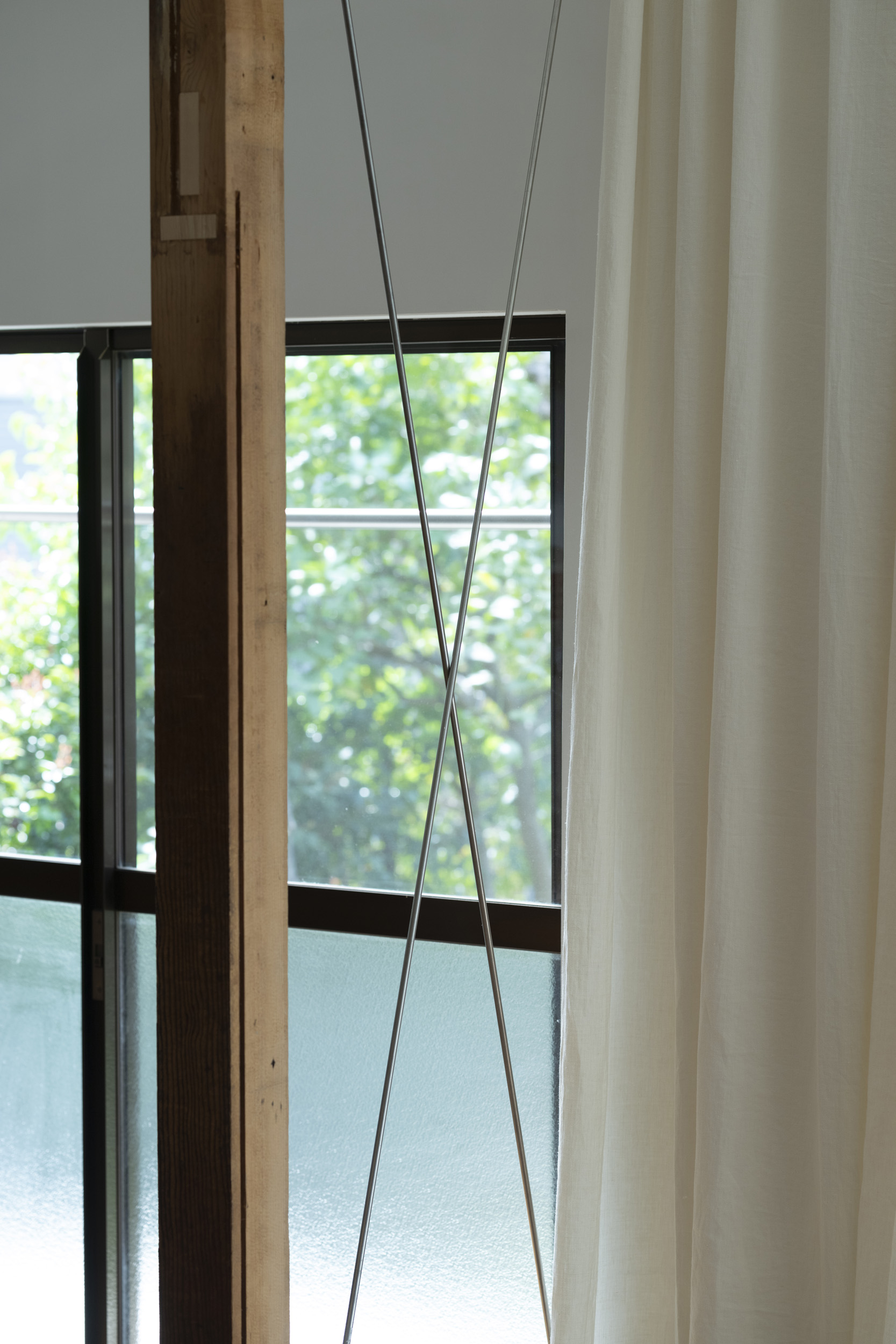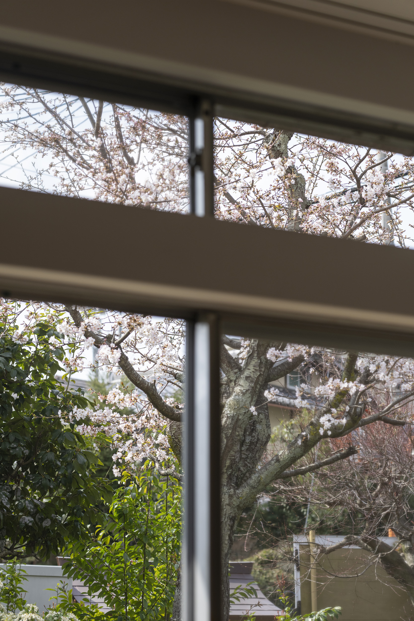House in Nishikyo area
Completion: Dec, 2023
Location: Kyoto city, Kyoto
Building use: Private house
Type: Renovation
Main structure: RC structure
Lighting Plan: ModuleX
Photograph: Junichi Usui
This project involves the renovation of a wooden house with outdated earthquake resistance, which will serve as the home for a couple in their twenties. Located in a calm residential area slightly removed from the main road in Nishikyo Ward, Kyoto City, the house was well-maintained by the previous owner, resulting in a structurally sound frame. Thus, the renovation requires only minimal repairs, allowing the design and layout to be thoughtfully integrated into the plan.
To accommodate potential changes in family structure and lifestyle, the design avoids excessive customization at this stage. By reducing partition walls and leaving ample room for future modifications, the layout remains flexible, allowing the home to evolve into its final form over time.
The existing garden on the south side, a key factor in the client’s decision to purchase, features large openings that ensure a bright and airy living room while softly screening views from the street with the foliage. Inspired by the client’s vision of enjoying a home garden, the design emphasizes connectivity between the kitchen, living room, and garden, ensuring the garden is visible from all areas of the LDK (Living, Dining, Kitchen).
As the family welcomed a new member shortly after moving in, we hope this home will enrich their new beginning, offering a comfortable and adaptable living environment.

