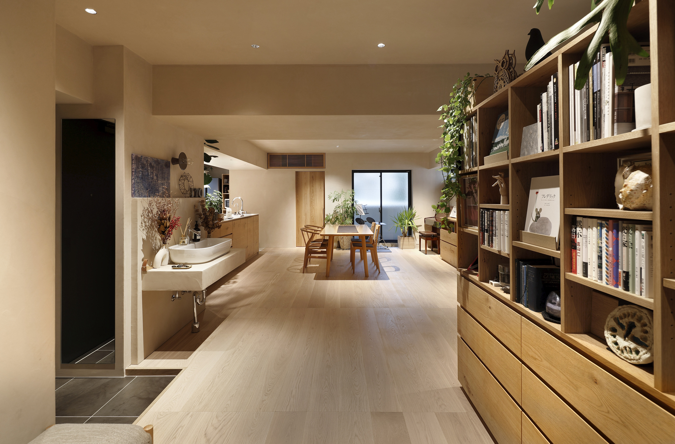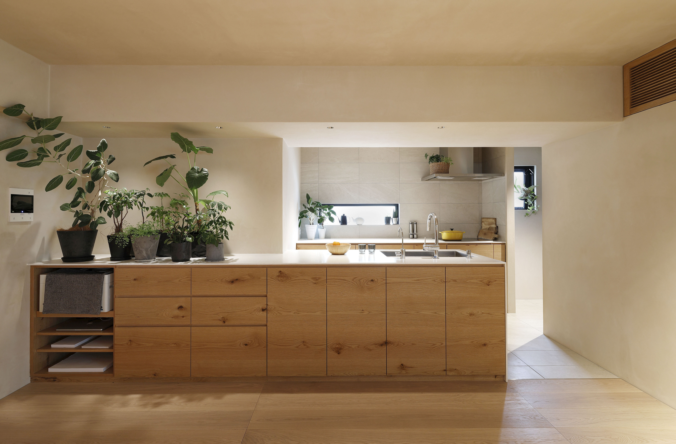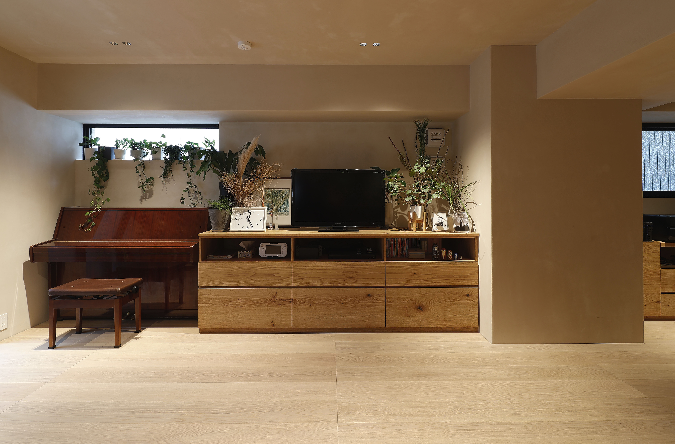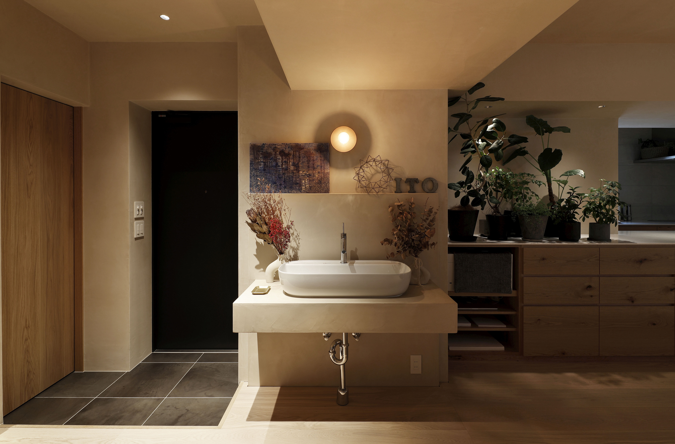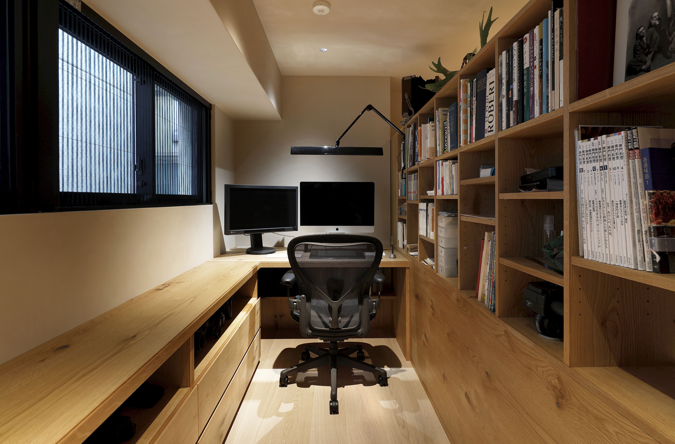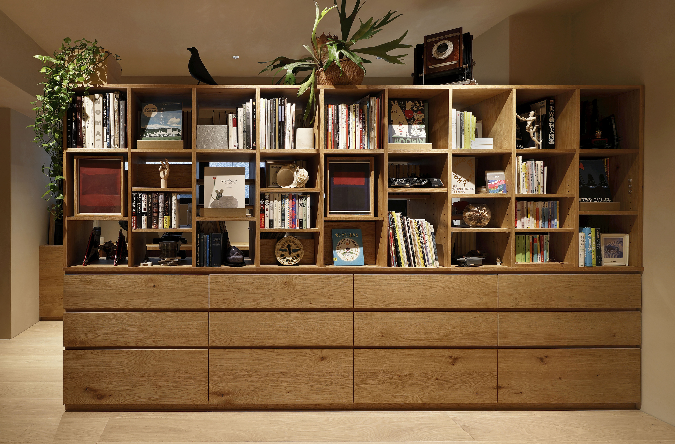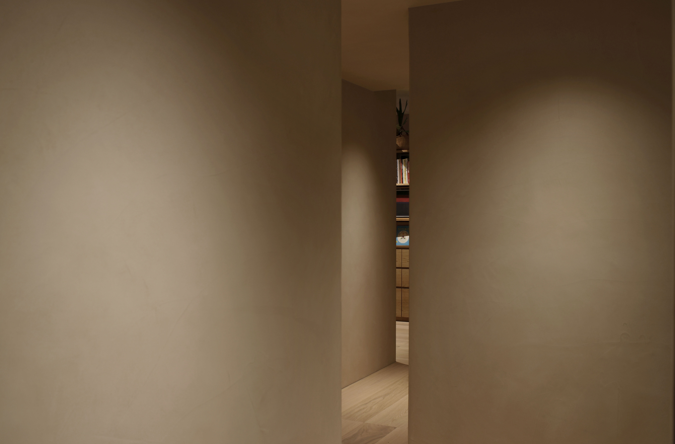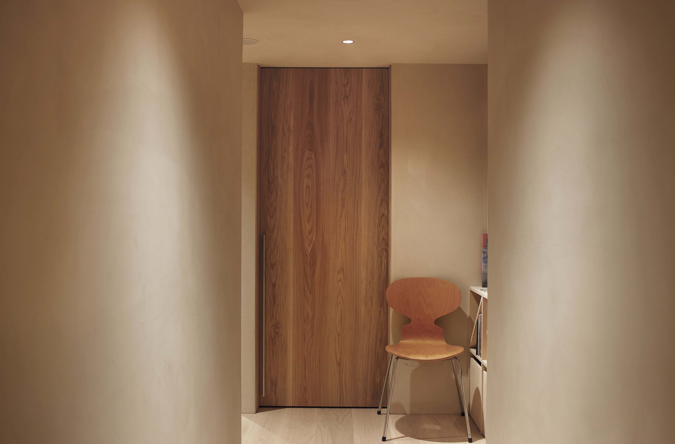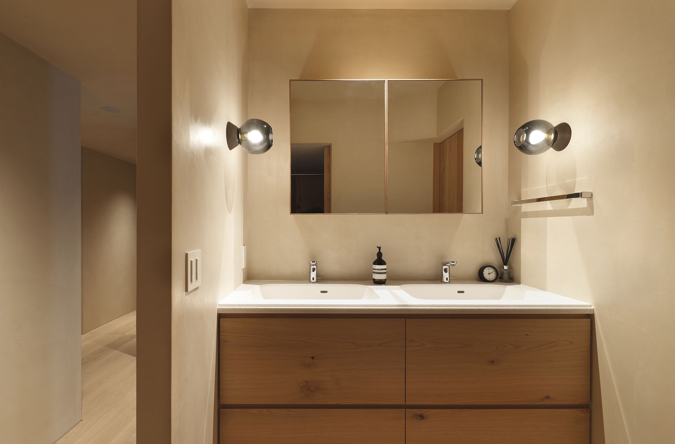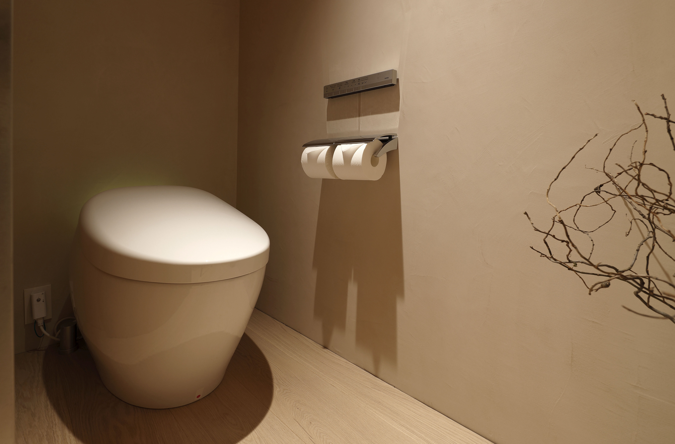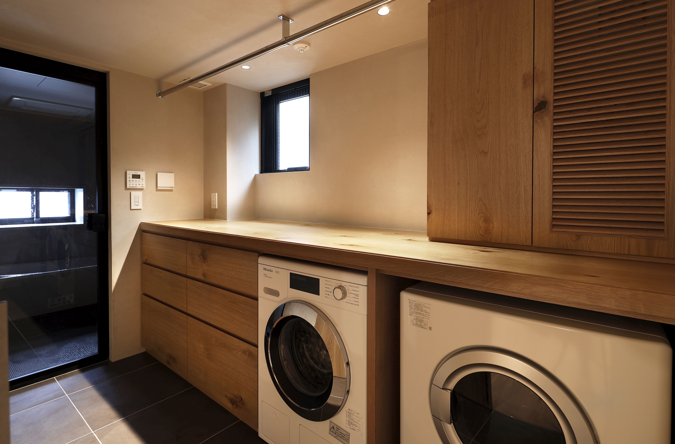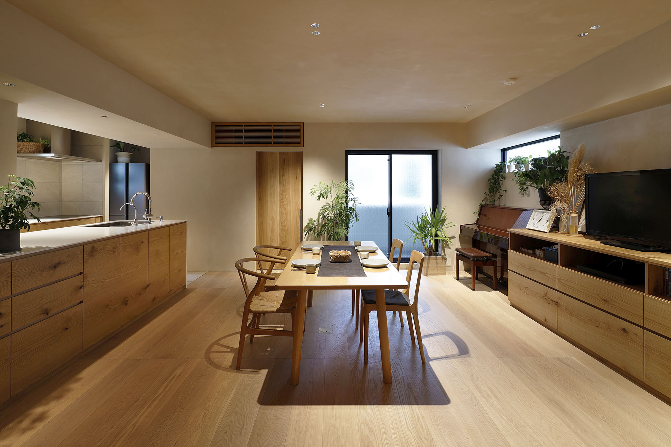House in Hakusan 2
Purpose: Private apartment unit
Location: Bunkyo area, Tokyo
Completion: Decr 2023
Lighting Design: ModuleX
Cooperation: Atelier Salt (Yoji Fujiwara)
Photo: Takaaki Ito
This project involved the planning of a single unit within a newly built condominium in Hakusan, Bunkyo-ku, Tokyo.
The owner had previously lived in a residence we designed, making this their second commission with us.
They sought a functional layout with no superfluous space, a sense of openness with a contemporary expression, and a quiet living environment free from visual intrusion.
Hakusan is a neighborhood that combines the calm of a residential area with the convenience of central Tokyo.
At the same time, its density brings a proximity of buildings and an inevitable exchange of lines of sight—making it essential to balance openness with privacy in daily life.
Due to the premium value of land in the area, the building was designed with relatively low ceiling heights and maximized floor area, resulting in constrained daylight and structurally complex floor layouts.
The design process began with untangling and harmonizing these spatial conditions.
To mitigate the presence of the low ceilings, we finished them in the same hand-applied plaster as the walls, allowing soft light to be gently reflected and absorbed—creating a calm surface that wraps the space as a whole.
The flooring and partitioning furniture also use wide, tone-on-tone materials to reduce visual noise.
By subtly interweaving uneven textures within similar hues, the space gains depth and expressive warmth.
The lighting plan embraces the ceiling height as an opportunity, using indirect illumination and wall-washing to accentuate material textures while creating a soft and encompassing ambient light.
Furniture is designed as part of the architecture—built-in and subdued—serving both functional roles and forming the quiet background of daily life.
While each family member has their own private space,
the rooms are gently connected beyond just the shared living area,
allowing them to feel one another’s presence and spend their time together in quiet comfort.

