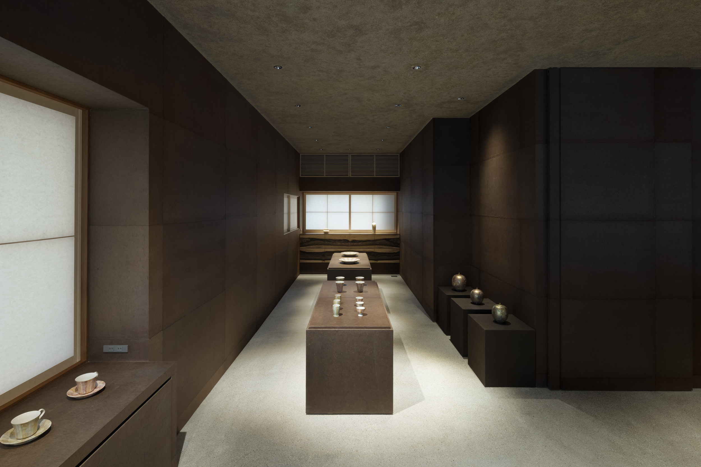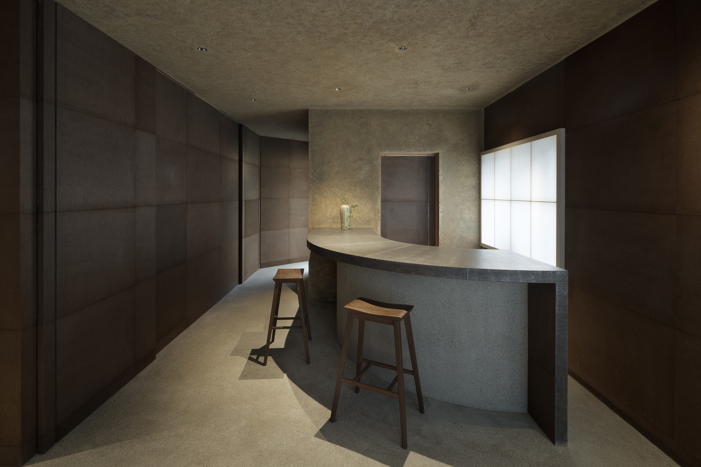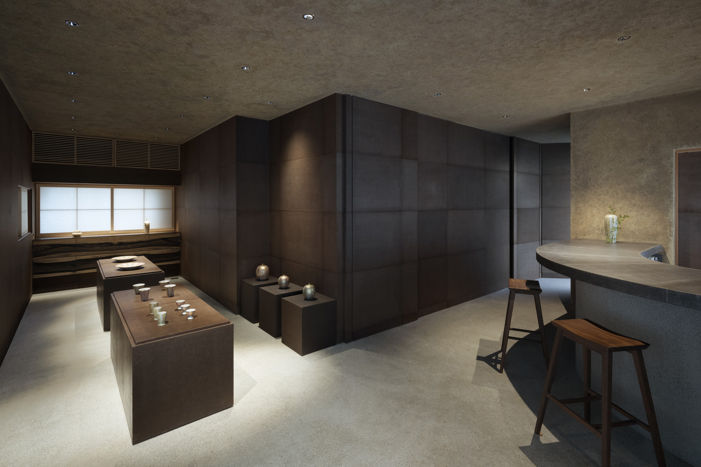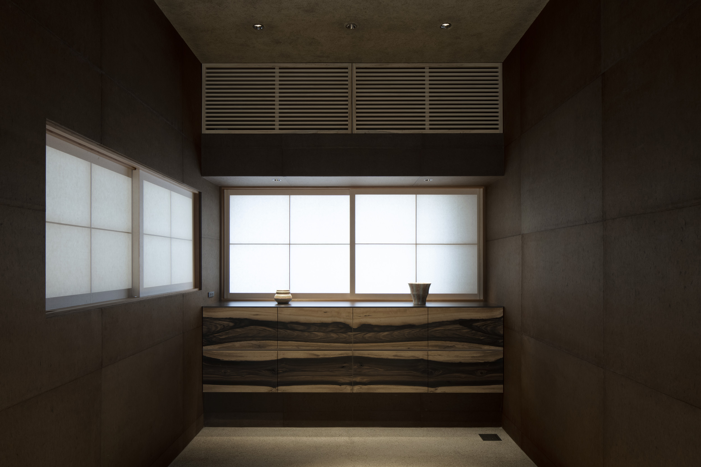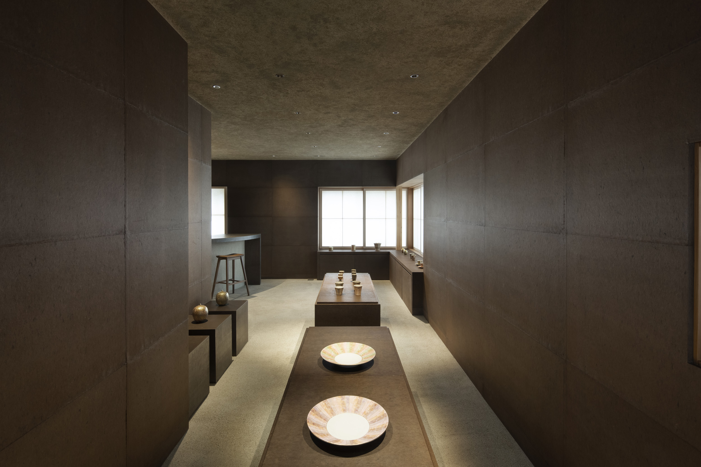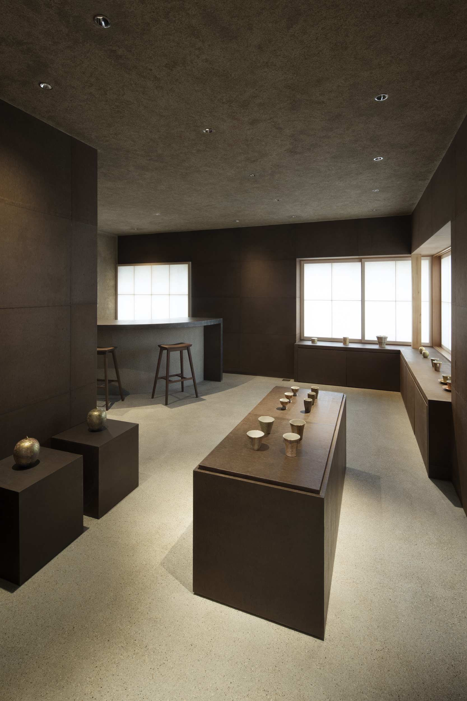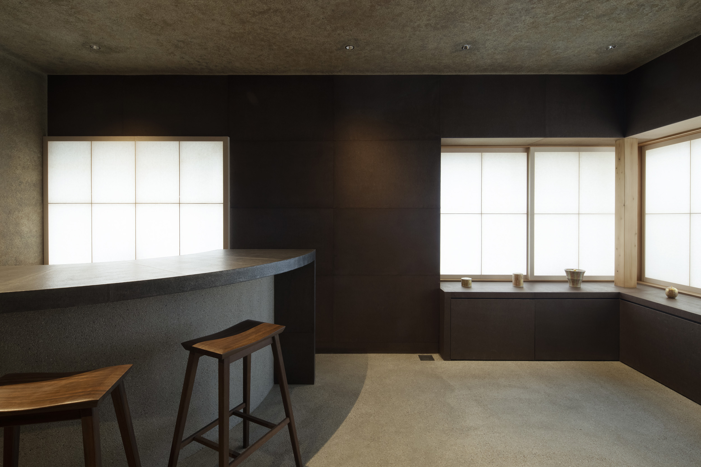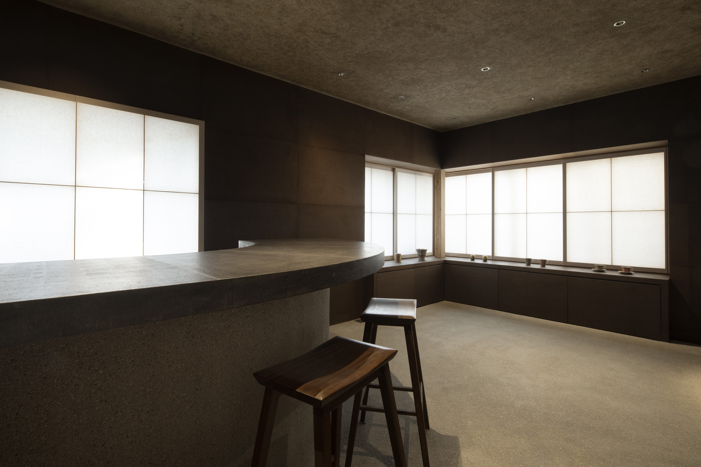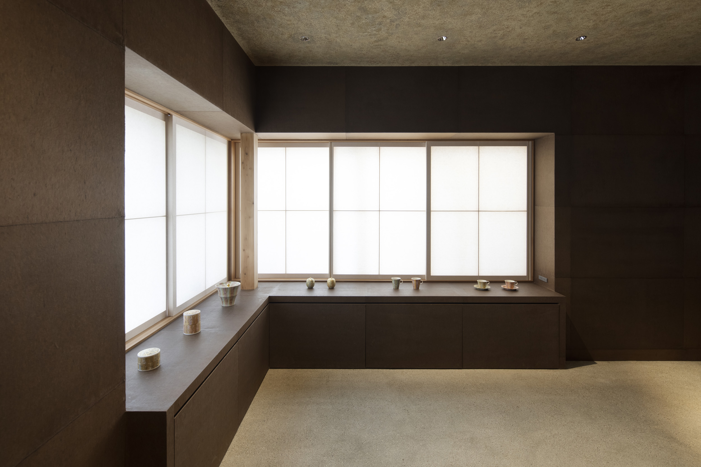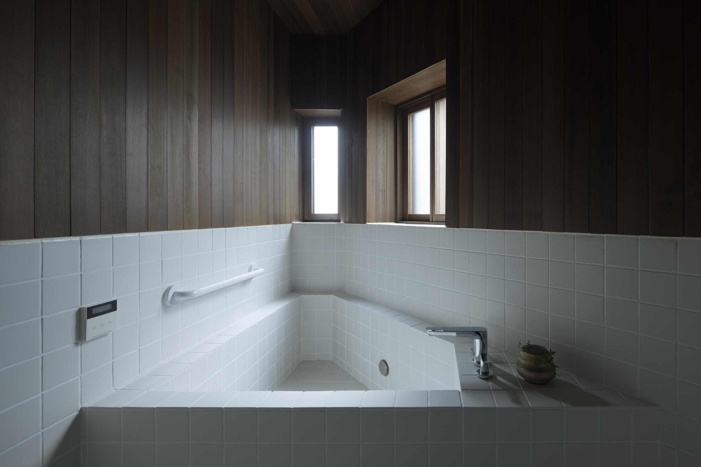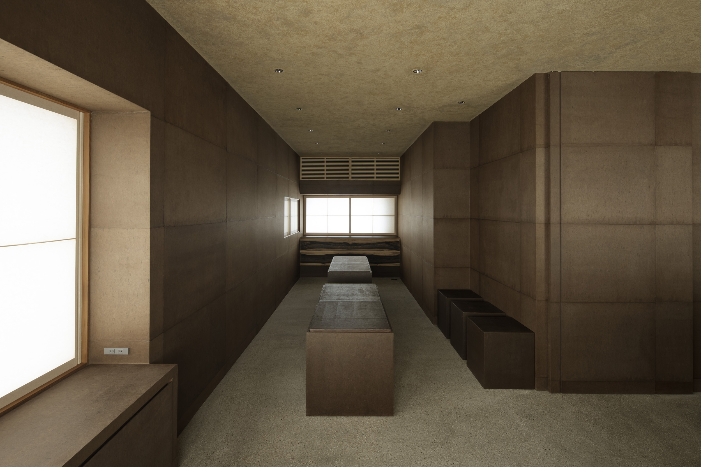Daikanyama gallery
Use: Gallery
Location: 1-19-1 Daikanyama-cho, Shibuya-ku, Tokyo
Completion: Sep 2023
Construction: DAYs (Daisuke Yamazaki)
Lighting Design: ModuleX
Japanese Paper: Wataru Hatano
Plastering: Shibata Plastering
Furniture: Masamune Akutomo
Landscaping: Fūkei(Keisuke Sato)
Cooperation: Akihiro Tai
Photo: Junichi Usui
This is the design for a gallery located on the east side of Daikanyama Station in Shibuya, Tokyo, focusing on works by craft artists. Originally a typical wooden residence, the challenge for us was to design a gallery that conveys the owner’s desired sense of uncommonness without emphasizing the existing aluminum sashes and traditional wooden post-and-beam construction.
The space was organized by restructuring based on the existing structure, creating zones with a clear separation between the exhibition space and facilities. The staircase leading to the office retains its original location. The walls were finished with easily repairable Kurotani washi paper, prepared with a base to accommodate various forms for future exhibitions.
The floors were finished with a washed surface, and the ceiling, dyed with pigments on a middle coat finish, complemented the space with a mixture of natural light entering through drum-pasted shoji screens designed to block external views. The subdued base lighting blended with the natural light, creating a quiet and serene ambiance. The space is enhanced by a black persimmon fixture placed in the back, providing cohesion and a unified aesthetic.
In the midst of the fast-paced hustle and bustle of this city with a rapid metabolism, the gallery looks forward to serving as an enduring place, marking new memories and the passage of time.

