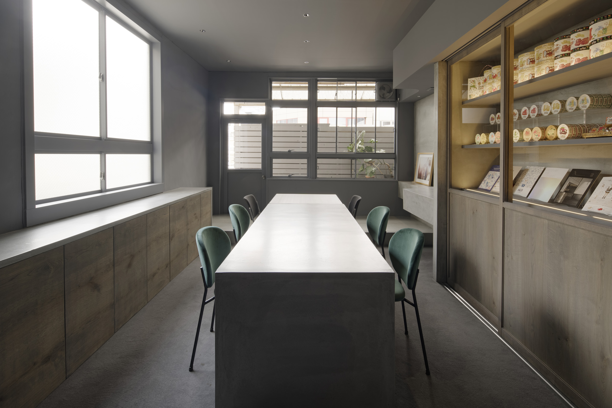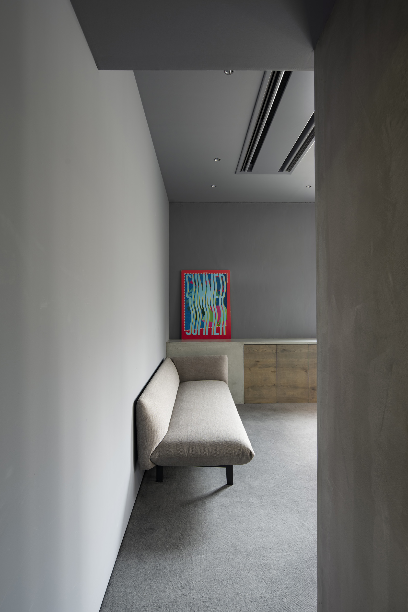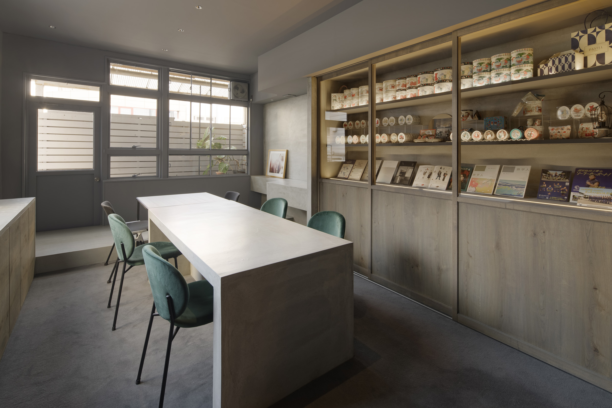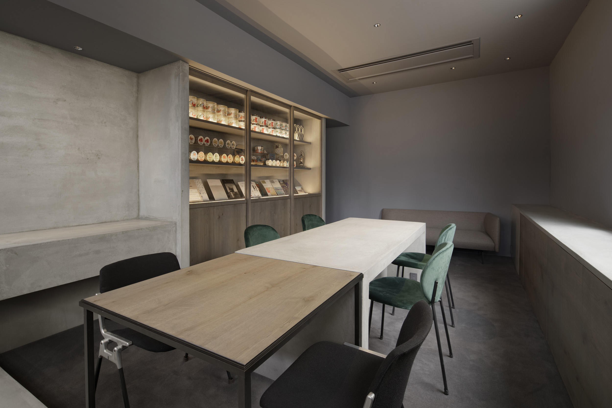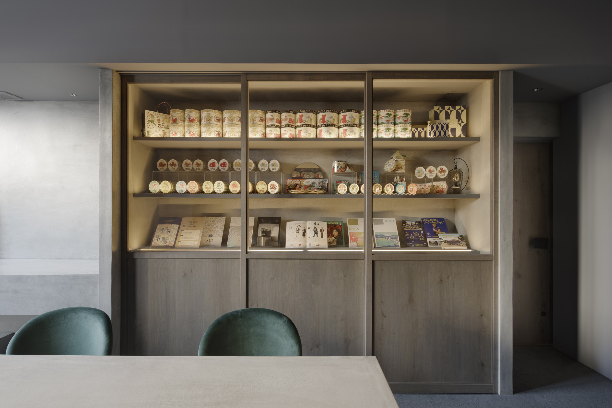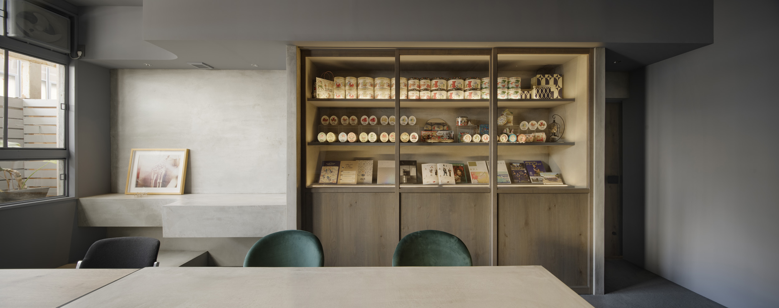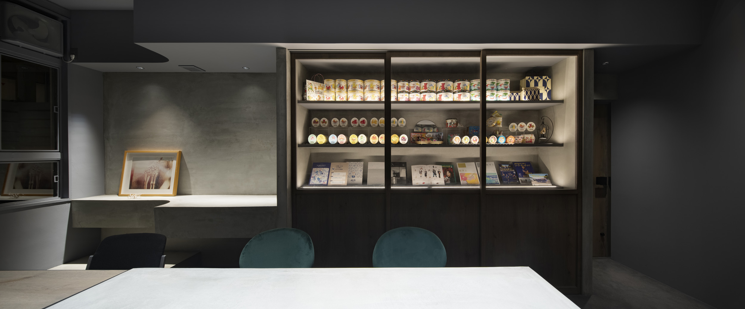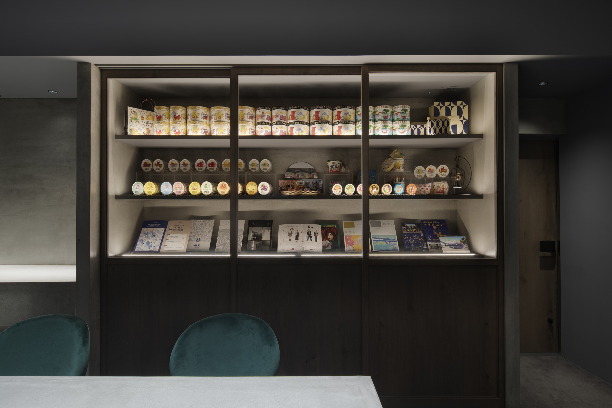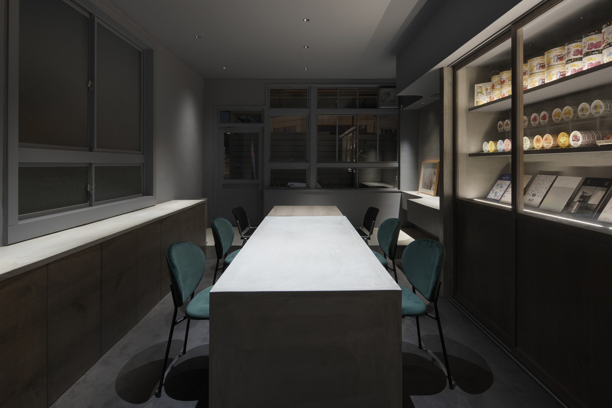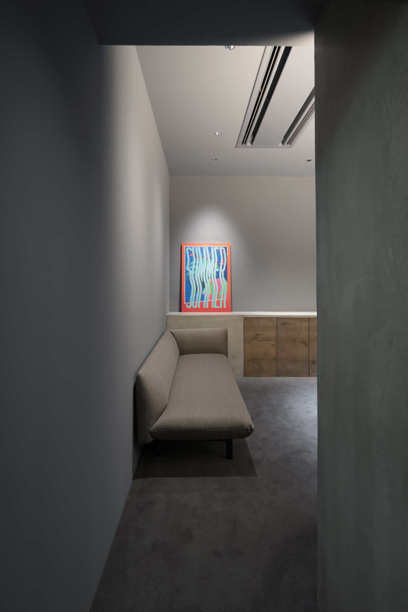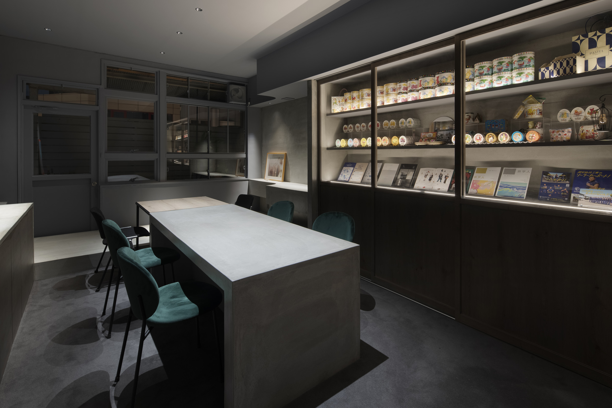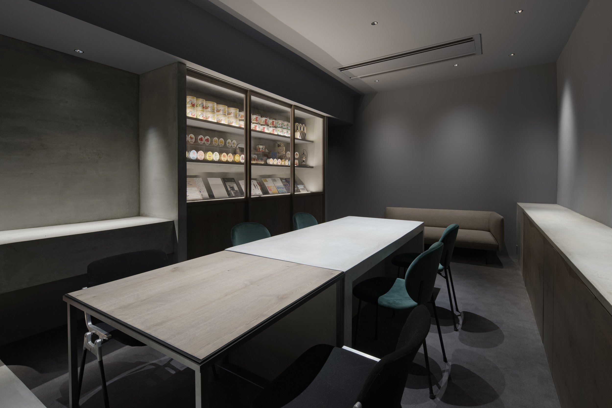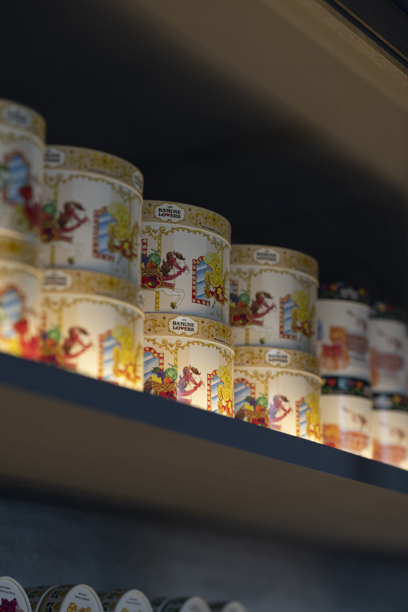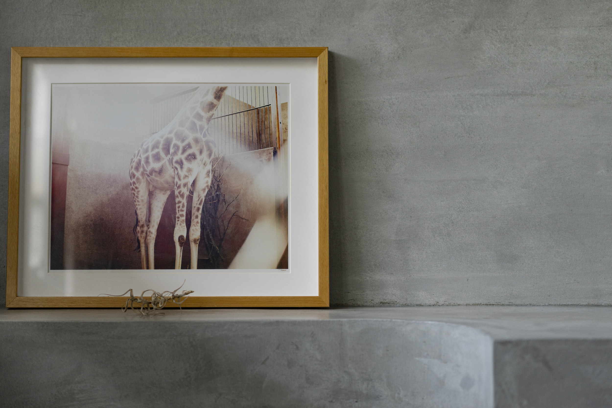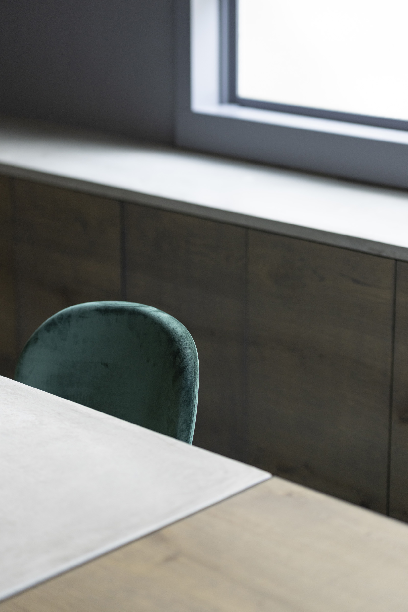CHICHI_Reception Area
Purpose:Reception Area
Site:Osaka city, Osaka prefecture
Completion:Mar 2024
Lighting Design: ModuleX
Furniture:aRC FURNITURE POINT
Cooperation・Construction:Atelier Salt (Yoji Fujiwara)
Photo: Junichi Usui
Located in a Western-style building from the early Showa period in Higobashi, Osaka City, this project involves the expansion of the office for the graphic design studio CHICHI. The plan includes adding a new meeting and consultation space in a separate room within the same premises, along with a complete interior renovation.
The previous workspace design reflected the playful elements seen in the client’s designs. However, this time, we planned a calm space that could showcase the client’s accumulated achievements. We incorporated a showcase to display their work, providing both functionality and purpose.
The window shapes of the existing structure and the main storage fittings, which serve as showcases, were designed using similar details. Despite the limited interior space, we employed a variety of materials such as mortar, wood, carpet, and paint, and introduced different floor levels to avoid monotony.
To harmonize and unify the various elements in the space, we used a grayscale color scheme throughout. This new space, which has a completely different character from the previous workspace, reflects the diverse worldviews expressed by CHICHI.

